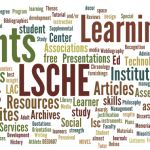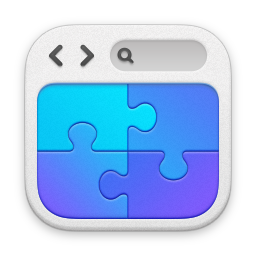Equipment, Space, and Furnishings for LSCs

[Learning support centers] are usually best served by a facility with an open design and flexible spaces that can be reconfigured with relative ease to accommodate varying group sizes and varying activities, including new, unanticipated services and activities....Facilities should be centrally located, easily accessible, aesthetically pleasing, and comfortable.
Standards & Guidelines
An inviting atmosphere is crucial to an effective learning assistance center.
The following standards and guidelines for learning centers address LSC location, facilities, equipment, and furnishings.
Best Practices, a list developed by Frank Christ. See items 10 - 12.
CAS Standards and Guidelines for Learning Assistance Programs (available free on home page of NCLCA). See Part 12. Facilities and Infrastructure with 19 guidelines on Design of Facilities, Work Space, Equipment Acquisition, and Facilities and Equipment Use.
The Center for Universal Design in Education (Postsecondary) provides updated information on Universal Design of Physical Spaces.
NCLCA Learning Centers of Excellence (see the full description and checklist). In category IV Funding, Resources, and Design, see the section on Technology, Space, and Universal Design.
NOSS (formerly NADE) Commission for Professional Standards and Evaluation: Selected Best Practices for Tutoring Services & Course-Based Learning Assistance Programs (NOSS accreditation currently on hold). See 1A, 1B, 2A, and 2B in the section Teaching & Learning Environment (Physical & Psychological).
Floor Plans, Videos, Photos
A collection of web pages that learning centers have placed on their web site to illustrate either their center floor plan or interior furnishings. Please submit links to yours or other floor plans for posting to acraig5@gsu.edu. Thanks.
Auburn University Learning Commons
City College of San Francisco – Learning Assistance Center (YouTube video on home page)
Clemson University, SC – Academic Success Center (PowerPoint)
Paradise Valley Community College, Maricopa Colleges, AZ – Learning Support Center floor plan
San José State University, CA – Peer Connections photo tour
The Ohio State University – Mansfield – Conard Learning Center (scroll to page bottom)
University of Cincinnati – Cincinnati Math Learning Center
University of Illinois Springfield, IL – Center for Teaching & Learning floor plan
University of Louisville – REACH Belknap Academic Building (YouTube video intro to the center)
University of Louisville - REACH floor plans
University of South Florida – Learning Commons (1st and 2nd floor maps)
University of Wisconsin – Milwaukee – PASS Panther Academic Support Services (YouTube video)
Journals/Magazines
American School & University Magazine provides “how-to features, insight, industry exclusive reports and research on the planning, design, construction, retrofit, operations, maintenance, security and management of education facilities”
Educational Facility Planner (and other publications). A practitioner-based journal with articles on topics relating to school facility planning, design, construction and maintenance. The journal is a quarterly publication of the Association for Learning Environments.
Spaces4Learning brings together a broad array of vital resources and services that keep you abreast of current issues, trends and research; provides you with professional development opportunities; and keeps you connected with those who share a common interest.
Journal of Learning Spaces A peer-reviewed, open-access journal published biannually, The Journal of Learning Spaces provides a scholarly, multidisciplinary forum for research articles, case studies, book reviews, and position pieces related to all aspects of learning space design, operation, pedagogy, and assessment in higher education.
Design Tools/Software
See the Learning Space Toolkit "A Resource for Designing and Sustaining Technology-Rich Informal Learning Spaces." (Developed by North Carolina State University with other partners.)
"includes a roadmap to guide the process along with tools and techniques for assessing needs, understanding technology, describing spaces, planning and delivering support services, and assembling space, technology, and services to meet needs, even as they change."
For do-it-yourself space designers, the following software is available to develop a floor plan or even a more detailed blueprint of your learning support center space.
- AutoCad "CAD software to design anything—with time-saving toolsets, web, and mobile apps" Typically used by professional CAD designers.
- DesignCAD "Versatile & easy-to-use 2D/3D CAD software for Windows users. Great for beginners."
- SmartDraw "Online floor plan creator." "Design a house or office floor plan quickly and easily."
Decor
Art. Check with the Art Department on campus to ask for a donation of artwork for the learning center, or, perhaps, you can be a student's patron. Thrift stores are another cheap source for artwork.
Wall Posters. A good source for multicultural education posters to liven up office and program walls can be found at the following web sites:
- All Posters.Com
- Art.Com
- Daily Infographic
- ALAstore
- A good source for multicultural education posters to liven up office and program walls
- Edugraphics
- Barewalls.Com
- Amazon.com
- Print-a-Poster.com Free posters that you print from the web site
Equipment/Furnishings
The evolution of academic spaces on campus continues to transform interiors into areas that are interactive, tech-enabled, and adaptable to a variety of uses for collaborative engagement.
Institutional or District Property Offices. Many community college districts and state university systems maintain a warehouse of remaindered items where one can go to find equipment at bargain prices. See the Property Office on your campus for details.
Almost Everything You Need Free or Almost Free. The National Association for Exchange of Industrial Resources (NAEIR) is a nonprofit organization that collects and processes donations of new, top quality merchandise from American corporations, then redistributes those goods to qualified schools and nonprofits across the United States.
Sometimes higher-level administrators make funds available toward the end of the fiscal year. Be prepared with a list of equipment or furnishing requests in case of surplus funds.
Sturdy, mobile furnishings enable flexible reconfiguration of the learning center space as needs arise. Two useful mobile furnishings (available from other vendors than just those linked):
Various types of mobile carts for storing and charging laptops, iPads, VR/AR devices, etc. are useful if more than a few such devices are in use in a learning center. Two examples:
- Tripp-Lite has a large variety of storage and charging carts for smart phones, e-readers, tablets, USB devices, laptops, Chromebooks, etc.
- VR30 Device Cart is a top cart "for storing, charging, and protecting your virtual reality investment, the VR30™ Device Cart is the easy way to manage VR goggles and smartphones."
Articles & Books
Chism, N. V. N., & Bickford, D. J. (Eds.). (2002). Special issue: The importance of physical space in creating supportive learning environments. New Directions for Teaching and Learning, 2002(92). Retrieved from https://onlinelibrary.wiley.com/toc/15360768/2002/2002/92
Brooks, K. (1978, May/June). Research review: The effect of windowless rooms and unembellished surroundings on attitude and retention. The Educational Facility Planner, 16(3).
Burgstahler, S. (2015). Universal design of physical spaces: From principles to practice. In S. Burgstahler (Ed.), Universal design in higher education: From principles to practice (pp. 201-213). Harvard Education Press. https://www.hepg.org/hep-home/books/universal-design-in-higher-education-(1)
DeAngelis, P., & Neiman-Deschaaf, M. (2013). Learning center: Case study for creating an active library. Planning for Higher Education Journal, 41(4). https://www.scup.org/resource/learning-center/
[Learning commons—"A new space plan encourages social interaction and group activities while providing dedicated areas for quiet study and tutoring."]
EDUCAUSE. (April 2011). 7 things you should know about the modern learning commons. Retrieved from https://library.educause.edu/resources/2011/4/7-things-you-should-know-about-the-modern-learning-commons
Jiménez, J. F., Maritoysyan, N., Saxon, D. P., & Montelongo, R. (2023). Current practices in designing and developing effective learning center spaces in postsecondary education. The Learning Assistance Review, 28(1), 103–149. https://nclca.wildapricot.org/membersonly_TLAR
Johnson, W. F. (1971). A Systems approach to facility planning. The Educational Facility Planner, 9(2).
Jones, D., & Grote, A. (2018). The library as learning commons. Planning for Higher Education Journal, 46(3). https://www.scup.org/resource/the-library-as-learning-commons/
Karwin, T. J. (1973). Flying a learning center: Design and costs of an off-campus space for learning. Carnegie Commission on Higher Education.
Keller, G. (1997). The best of planning for higher education: An anthology of articles from the premier journal in higher education planning (ED472314). ERIC. https://eric.ed.gov/?id=ED472314
Knirk, F. G. (1993). Facility requirements for integrated learning systems. The Educational Facility Planner, 31(3).
Narum, J. L. (Ed.). (2013, November). A guide: Planning for assessing 21st century spaces for 21st century learners (Learning Spaces Laboratory Report). Retrieved from https://www.pkallsc.org/wp-content/uploads/2018/04/LSCGuide_PlanningforAssessing.pdf
Oblinger, D. (2006). Learning Spaces. Educause. [eBook]. Retrieved from https://www.educause.edu/ir/library/pdf/pub7102.Pdf
Painter, S., Fournier, J., Grape, C., Grummon, P., Morelli, J., Whitmer, S., & Cevetello, J. (2013). Research on learning space design: Present state, future directions. Society for College and University Planning. Retrieved from https://www.acmartin.com/sites/default/files/LearningSpaceDesign-L_0.pdf
Probasco, J. (1988). Issues Related to Higher Education Facilities. The Educational Facility Planner, 26(1).
Rohman, G. (1980). The adult learning centre of the future: An essay on inner space. The Educational Facility Planner,18(5).
Smith, K. (2000). What are some space, furnishings, and equipment considerations in the design of a LAC? In F. L. Christ, K. Smith, & R. Sheets, (Eds.) (2000). Starting a learning assistance center: Conversations with CRLA members who have been there and done that. H&H Publishing. [Available on LSCHE]
Smith, N.R. (1980). Color selection — A key element in learning. The Educational Facility Planner,18(2)
Spooner, D. (2019). Place attachment on university campuses: At what point do undergraduates connect to their academic institutions? Planning for Higher Education Journal, 47(2). https://www.scup.org/resource/place-attachment-on-university-campuses/
Stanard, M. (1995). Visioning: Involving teachers as process partners for facility planning. The Educational Facility Planner, 33(3).
White, W. G. Jr., & Schnuth, M. L. (1990). College learning assistance centers: Places for learning. in R. M. Hashway (Ed.). Handbook of developmental education (pp. 155-177). New York, NY: Praeger.
White, W. G. Jr. , Kyzar, B., & Lane, K.E. (1990). College learning assistance centers: Spaces for learning. In R. M. Hashway (Ed.). Handbook of developmental education (pp. 179-195). Praeger,
White, W. G. Jr. , Kyzar, B., & Lane, K.E. (1990). College learning assistance center design considerations, The Educational Facility Planner, 28 (4), 22-26.
White, W. G., Jr. (2004). The physical environment of learning support centers. The Learning Assistance Review, 9(1), 17-27. Retrieved from https://nclca.wildapricot.org/resources/Documents/Publications/TLAR/Issues/9_1.pdf
Send suggestions for additions to this page to the Webmaster at the link in the footer below. Thanks!

Learning Support Centers in Higher Education
Support
Where to Start in LSCHE If Your Role Is
Site built with Foundry for Rapidweaver
All LSCHE website pages have all rights reserved under Creative Commons License:




